|
The Maximum User Payload includes
- the conventional load (this is the allowance for passengers)
- essential habitation equipment (items and fluids required for safe and proper functioning of habitation equipment)
- optional equipment (items available from the manufacturer over and above the standard specification)
- personal effects (those items not covered by the above)
The Mass in Running Order is the mass of the unladen vehicle including a 75kg allowance for the driver plus engine coolants and 90% of the fuel tank capacity and 1 x 6kg Calor Lite LPG cylinder.
The MRO is calculated with the fresh water tank empty. If you travel with water in the fresh water tank then the payload will reduce accordingly.
Please take care to ensure that you have allowed for the masses of all items you intend to carry in the motor caravan, e.g. passengers, optional equipment, essential habitation equipment and personal effects, such as clothing, food, pets, bicycles, sailboards, sports equipment etc.
Warning - under no circumstances should the maximum technical permissible laden mass of this motor caravan be exceeded.
Est. Estimated
* With this vehicle configuration it will be necessary to reduce the payload carried inside the van when towing to ensure that the MTPLM and maximum axle loads are not exceeded.
# Please note that the additional weight of the tow bar and trailer nose weight increases the rear axle loading of the motorhome so care should be taken that the rear axle load is not exceeded when towing. To ensure adequate road holding, the load on the front axle, under all conditions, must not be less than 40% or more than 70% of the total weight. Care must be taken when distributing loads. Please see the Technical Handbook for permissible axle loads, the loadings and weights stated are maximums and must not be exceeded under any circumstances.
|
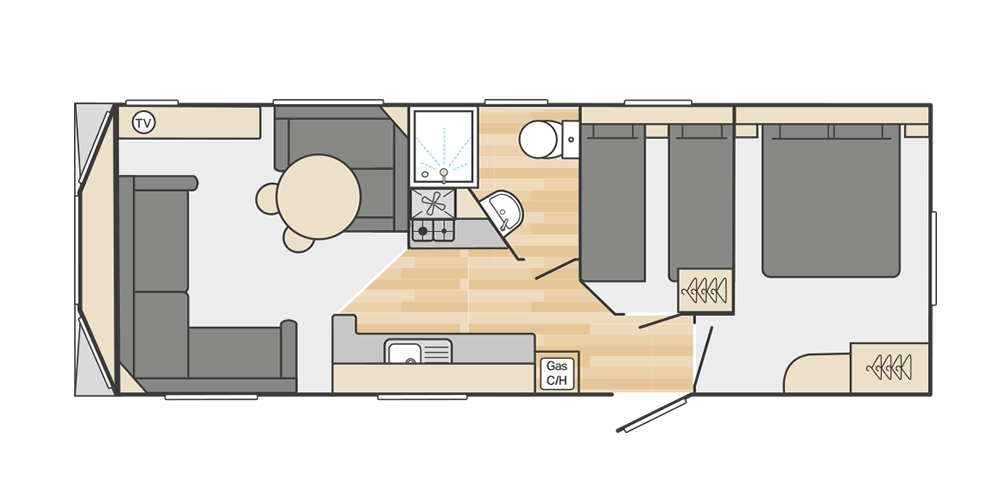 Default
Default
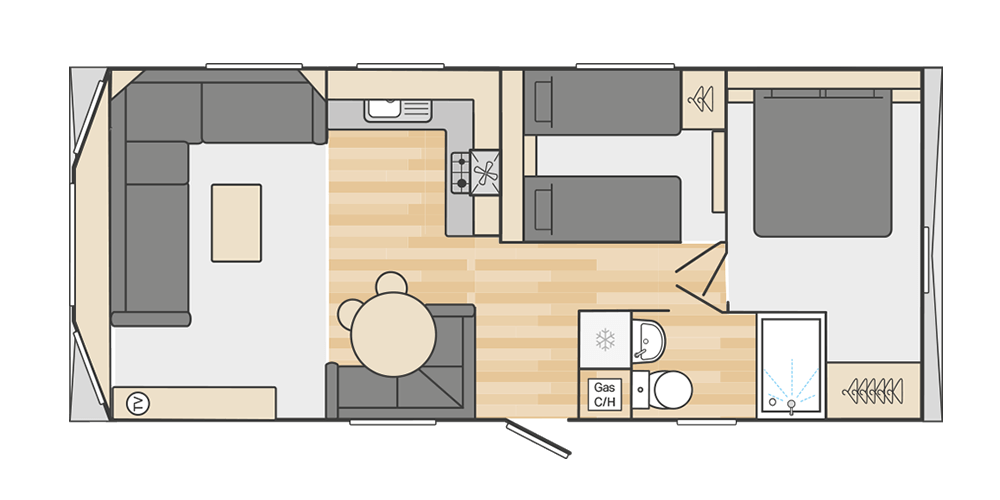 Default
Default
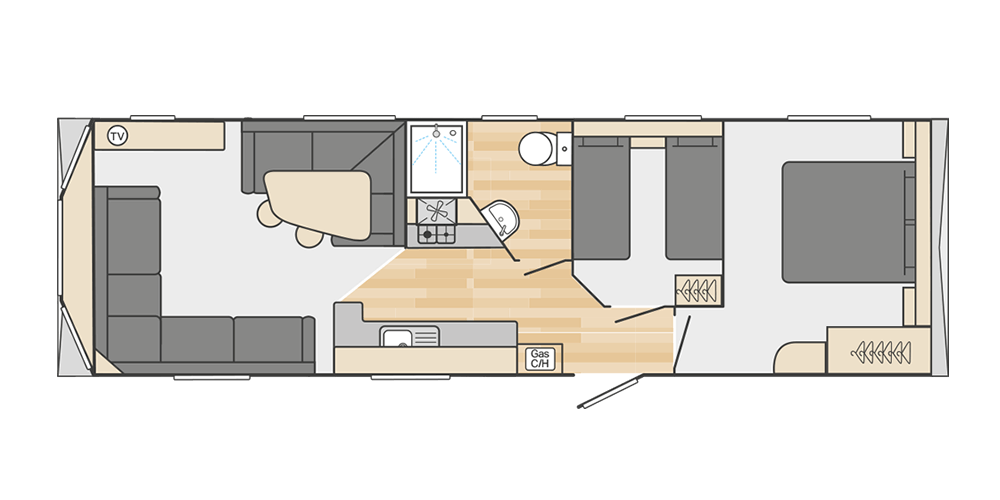 Default
Default
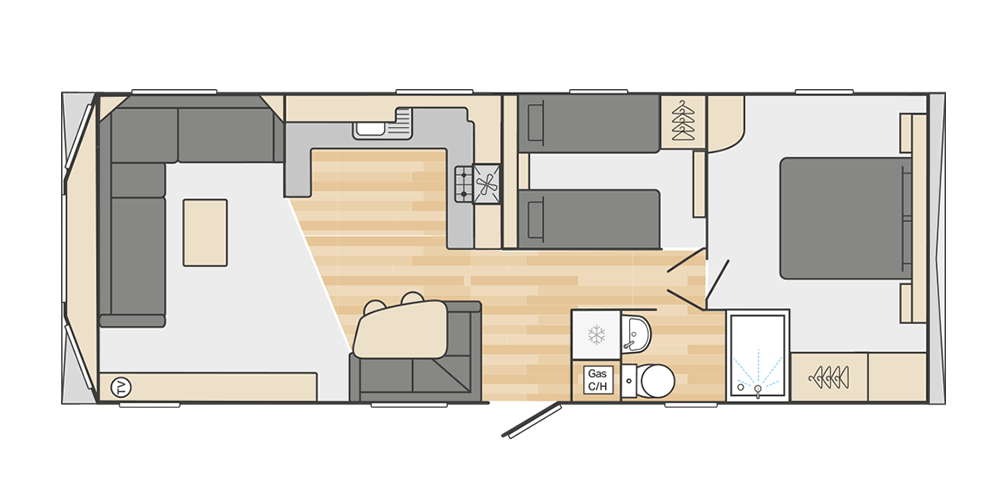 Default
Default
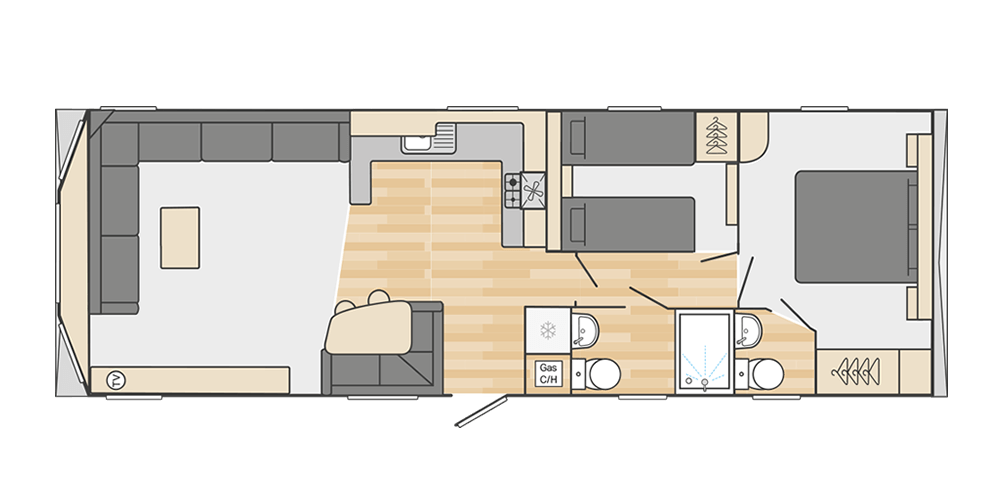 Default
Default
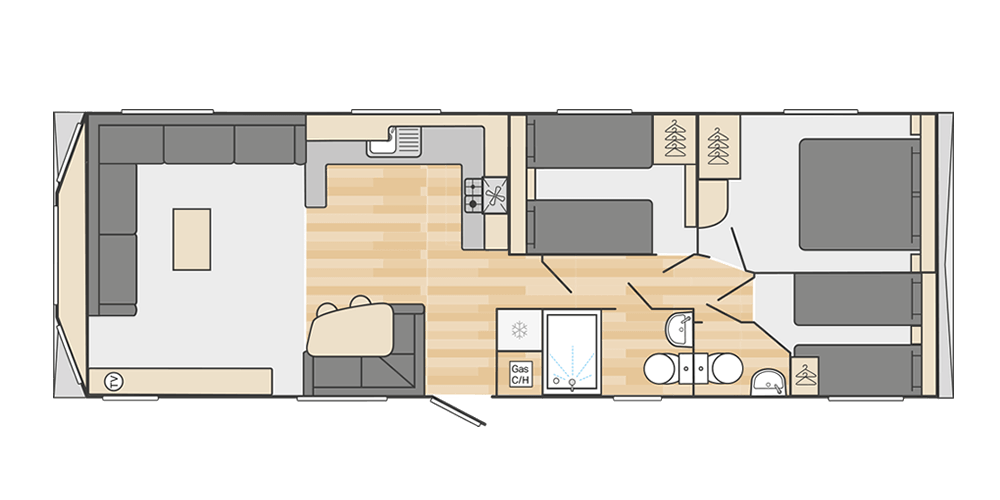 Default
Default
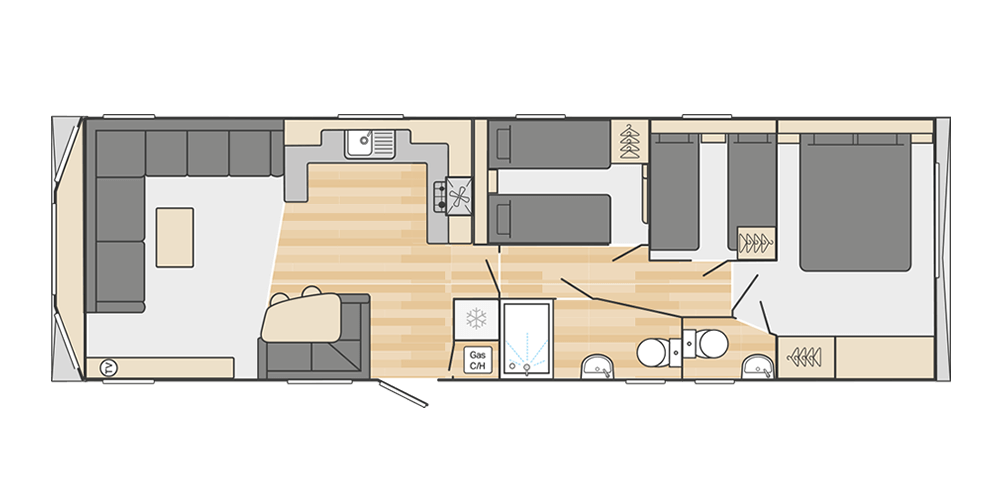 Default
Default